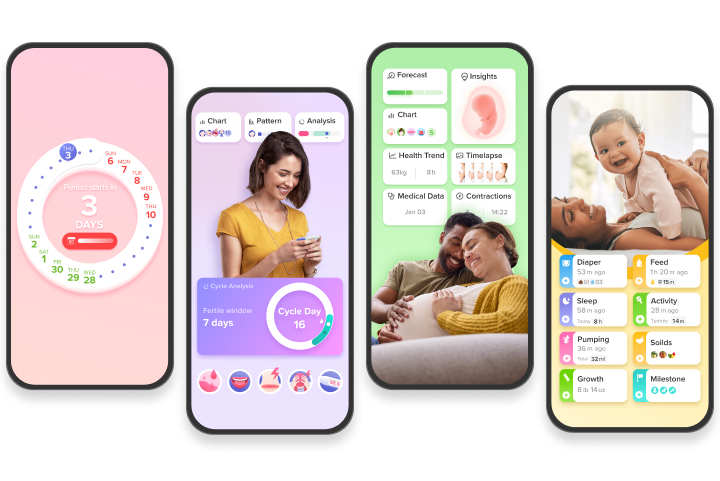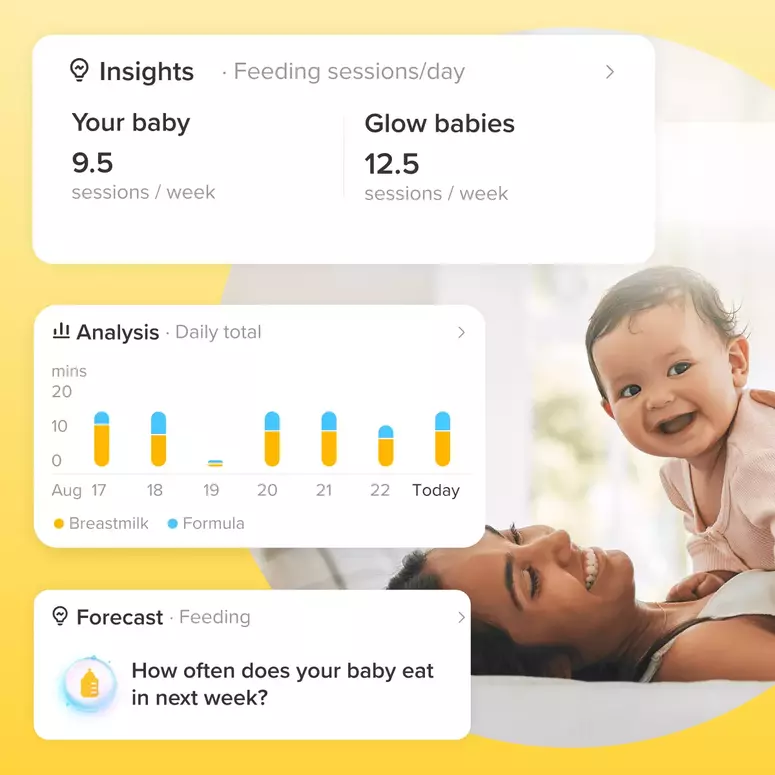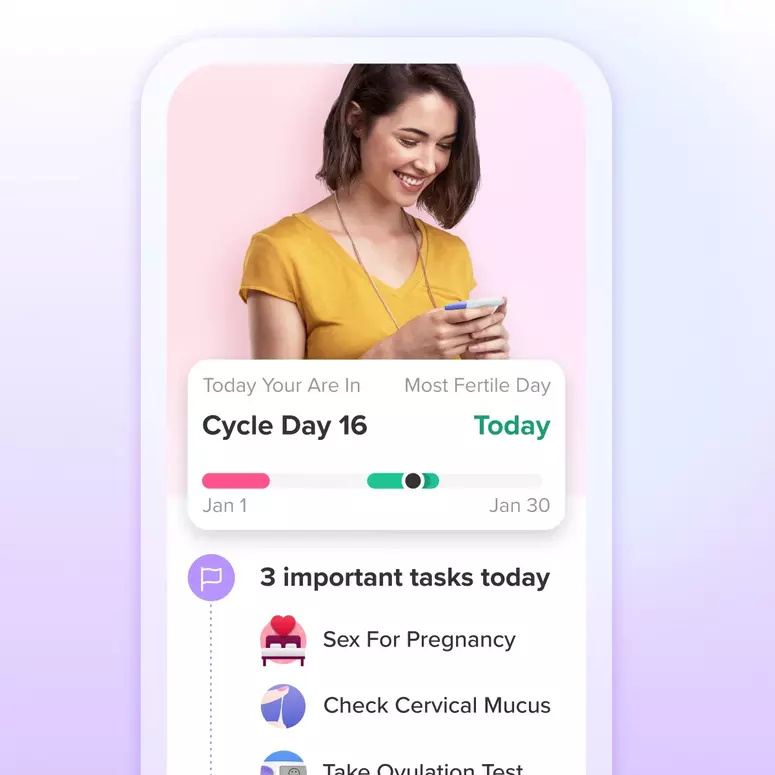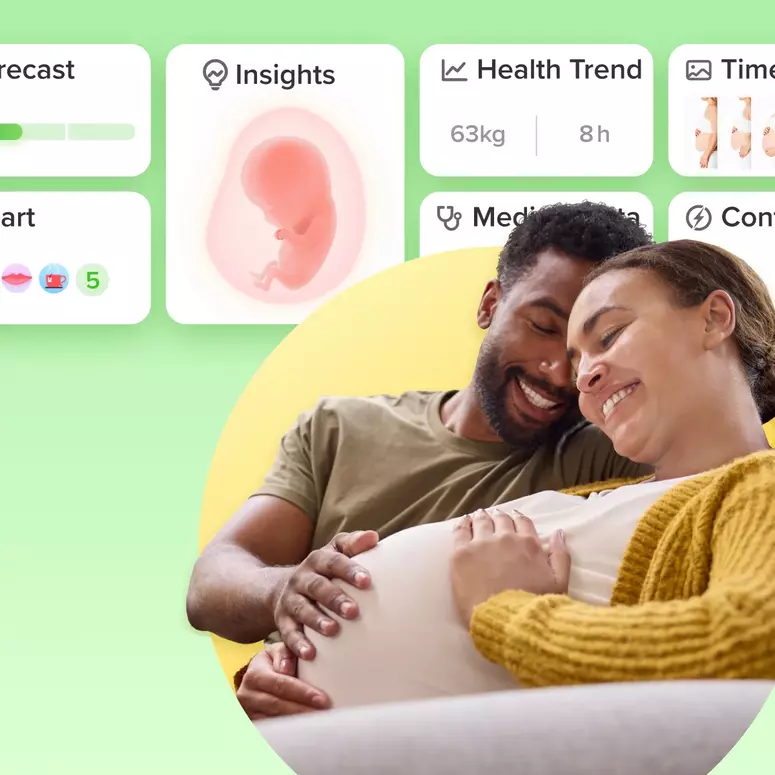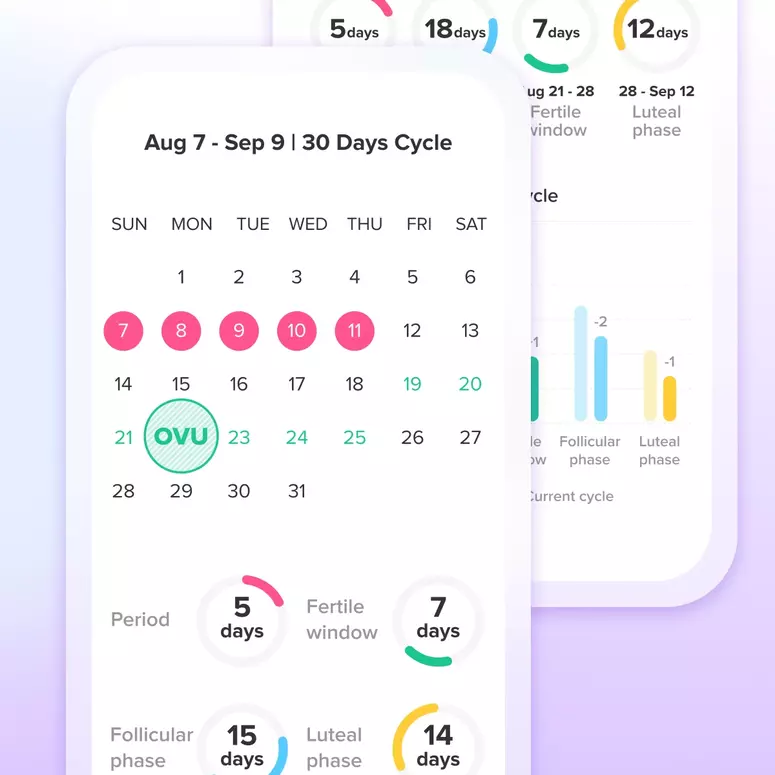Nursery Idea- DIY :-)
I wanted to post what I did for our daughter-to-be’s nursery. I’m now 38 weeks pregnant today and had worked on the space over the past couple of months. My home is a 3 bd/2.5 ba with an upstairs loft. This is a second marriage for my husband and I. Our daughter will probably be our only mutual child together because I am now 40 yo and don’t plan on any future pregnancies. I have a 60/40 split with my ex-husband and my 10 yo and 6 yo live with me a majority of the time. I wanted my older children to still have their own bedrooms for now and didn’t want a new baby sharing with either of them- mainly so the baby wouldn’t be woken by her siblings during naps and nigh nights... plus they enjoy their space. I have a co-sleeper set up next to our bed in the master for the first few weeks, but I wanted the baby to have her own space.
Soooo after much thought and creativeness- I decided to turn our master walk-in closet in to a mini nursery. The closet is a large rectangle- approximately 14 ft x 5 ft with the door in the center. Our master bathroom separates our master bedroom and the master walk-in closet. The closet has no windows, but is equipped with a heating/AC vent and electrical outlet. I took all the proper measurements and went to work... I’m very handy and independent... I asked my husband his thoughts and he was wide open to the idea... He asked if I needed help several times through the process, but I was on a mission and knew what I wanted to do... I’m a total do’er and get in my own little tunnel vision when I’m working on a project...
I placed all of the clothes for my husband and I in the kids 2 closets since a majority of their clothes are in dressers. Then I turned our downstairs closet that is located under our stairs in to a shoe closet. I purchased adjustable racks via Amazon to place our shoes on. Our master walk-in closet has shelves up high which I wanted to keep, but also had lower shelves on each side of the closet (5 ft long each). I decided those needed to be removed for optimal space. I removed them with a hammer, then sanded the area, and prepped the room for paint. I decided to go with the colors of sage green, light gray, and coral pink. I painted the room and started to order and put everything together. The room has a mini crib, changing table, rocking chair, dresser, video monitor, night light, white noise machine, bins for storage, and a fan pointed at ceiling for circulation. I read that a fan in the nursery could detour 72% of SID’s related deaths... I figured the dark room and separation would allow our baby to rest well and still allow my husband and I privacy in our room (intimacy is important). Also, the older siblings will have to go through our room to bug their sister- so we can cut them off at the pass if needed... haha...
My kiddos and husband are amazed at the little transformation and are proud of my work... I am too! Happy it turned out as well as it did. Now we just need little Adelyne to make her appearance so we can try the space out!... 😍
Attached are before/after pics and the set-up in our shoe closet.










Achieve your health goals from period to parenting.
